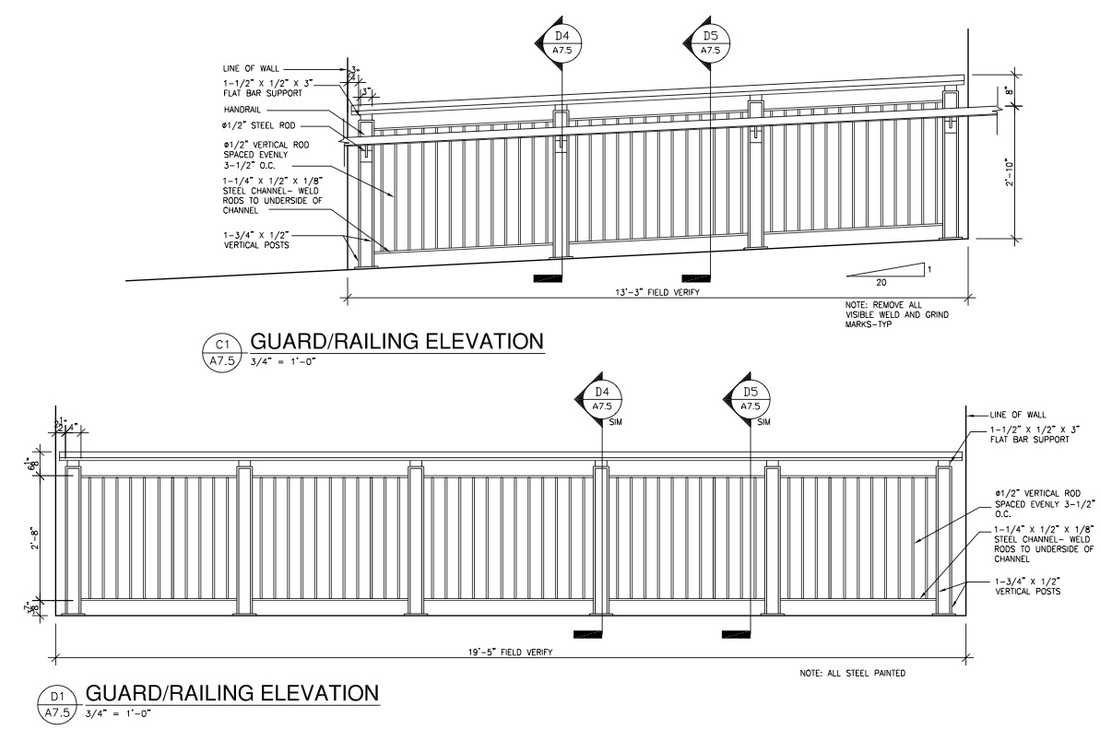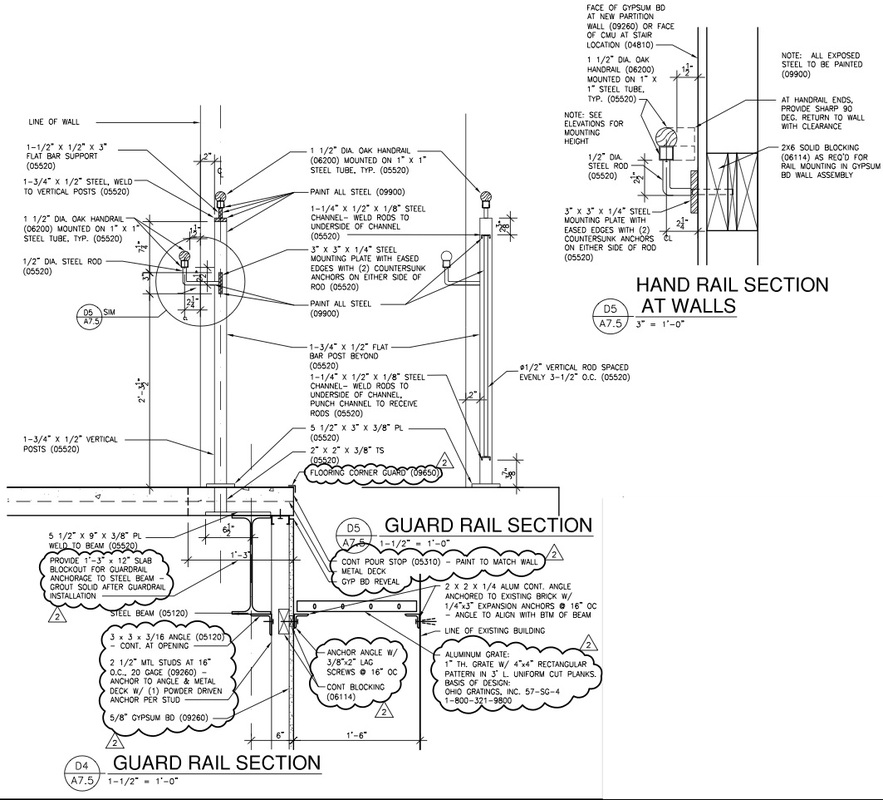C2010-E - RailingsCOMMENTS:
7/24/2018 12:00:31 pm
I like what you said about how most occupancies can only have openings in a guardrail that are small enough to prevent the passage of a four-inch sphere. My husband and I are building a new home and want to make sure the stairs in the plan are completely safe and up to code. Thank you for the information about how vertical pickets are the simplest and least expensive way to accomplish this, but there are low walls, grids, and panels of metal or glass as options as well. 8/28/2018 12:43:27 am
This is amazing and very helpful for building a railings thank you for sharing this one! Comments are closed.
|
Terms of UseYour use of Architekwiki is implicit agreement with the Terms of Use.
Categories
All
Archives
October 2018
|
Architekwiki | Architect's Resource | Greater Cincinnati
© 2012-2022 Architekwiki
© 2012-2022 Architekwiki





 RSS Feed
RSS Feed

