|
Drywall Construction
The vast majority of architectural interiors incorporate gypsum wallboard [GWB], also known simply as 'drywall', in walls and ceilings. Usually not many details are required because gypsum is so ubiquitous. 24 billion square feet of GWB is used every year in the US. Everyone knows how it is supposed to look. Still, there are reasons to detail drywall...
The uppermost 30' was blown off the steeple in a storm. There were two problems. How to make this spire more durable; and what will that do to the appearance.
B3020-A - Skylight

GOVERNMENT 01 - COURTHOUSE PROJECT DRAWINGS This Courthouse Project is a one-story, 17,500 SF stand-alone Courthouse designed in 1990 for a local government Owner. These drawings were prepared for public bid and were accompanied by a Project Manual (non included here). Nothing was left to the Contractor’s discretion. Special Features:
|
Terms of UseYour use of Architekwiki is implicit agreement with the Terms of Use.
Categories
All
Archives
October 2018
|
Architekwiki | Architect's Resource | Greater Cincinnati
© 2012-2022 Architekwiki
© 2012-2022 Architekwiki

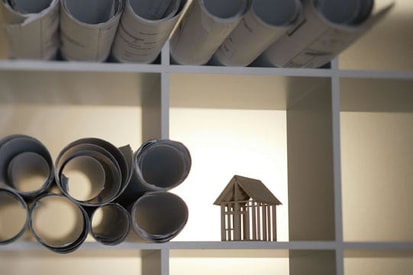



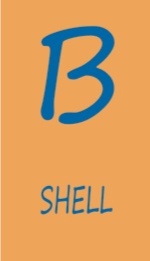



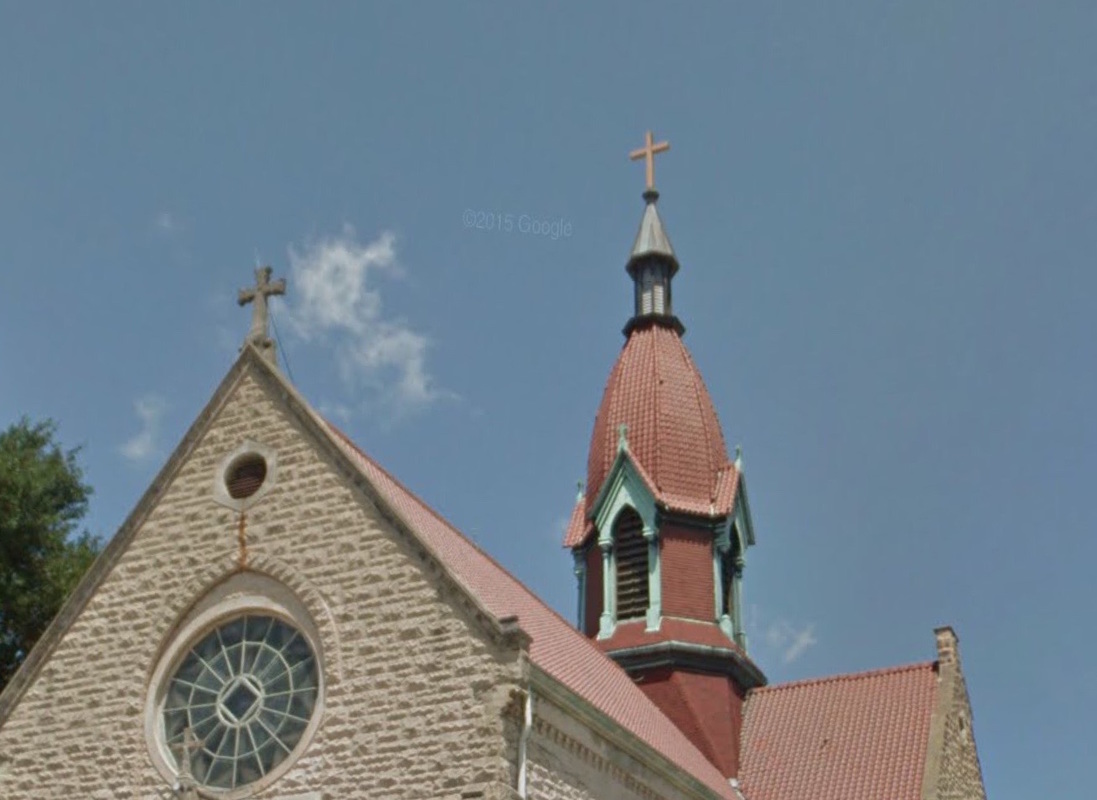









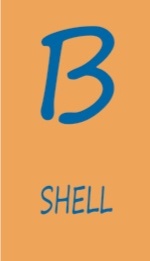
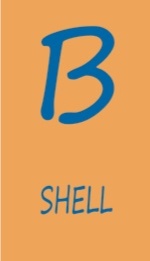





 RSS Feed
RSS Feed

